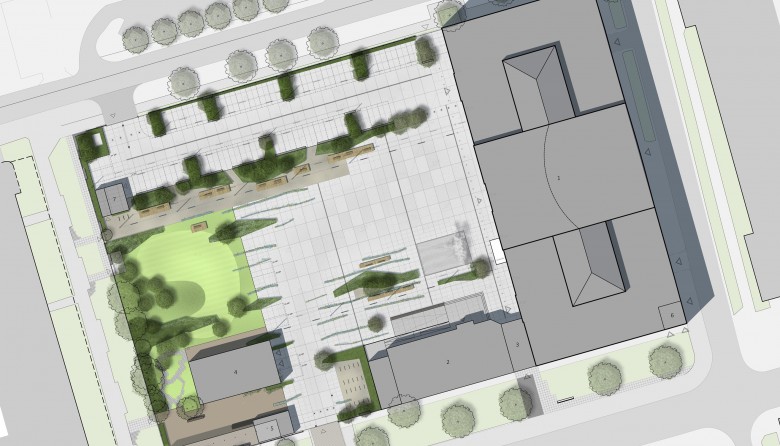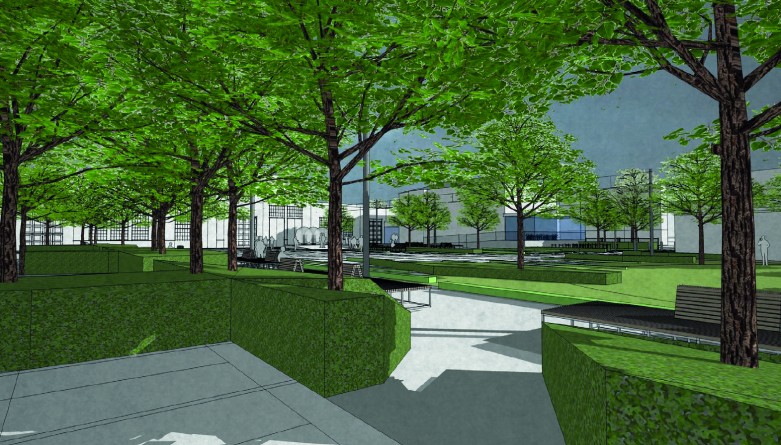Landscape project for the outdoor spaces of the Nowy Teatr ICC
The landscape projects for the outdoor spaces of the Nowy Teatr International Cultural Centre was designed by landscape architects Karolina Samborska and Łukasz Kowalski, from the Pracownia Architektury Krajobrazu La.Wa.
The authors of the project:
Modernization of the New Theatre has created an opportunity to create a new, important place in Warsaw, not only for the purposes of a new cultural institution, but also in terms of urban planning and landscape. The site gives an opportunity to create a new square in Mokotów – an attractive space for cultural events, but also for everyday activities, relaxation, recreation, sports, social contacts and education, but also a pleasant shortcut for pedestrians.
The space is meant to give room for the organization of open-air cultural events, and at the same time to encourage the locals to use it on a daily basis. The idea is to open up to the surroundings, creating numerous entrances along the previous fence, giving the free access to the area and making it a convenient shortcut.
Outside area is divided into 4 main areas:
1. inner square: the central space for outdoor events, parking and the fire access road. At the corner of the main hall and the administration building there will be an outer foyer with seats around the water art installation.
2. ‘Glade’ or meadow, with trees and shrubs in the vicinity of the clubhouse pavilion, meant for summer entertainment and relaxation.
3. "Sezonowa"Café
4. Parking for cars, occasional fair, seasonal culinary space and the stage for outdoor events.
The proposed landscape project aims at combining the concrete space of the square with the green zone of the ‘glade’. Blurring this otherwise sharp boundary should unify the interior of the square in front of the main hall, while still maintaining the division into the floor and the natural zone. Introducing the greenery also aims to restore the naturalistic and dynamic nature of the "urban meadow". The use of flowering and fruiting trees and shrubs creates conditions favorable for songbirds, small vertebrates and many species of insects. The vision of the theatre’s environment is a kind of chameleon in the urban landscape, easily changing and adaptable to the cultural programme of the theatre. This urban landscape is supposed to succumb to the rhythm of seasons and the nature’s dynamics, creating a stimulating, self-regulated and continuous ecosystem.
The concept involves preserving some of the existing trees. A few trees will have to be removed to give space for the new objects or due to their poor condition. They will be replaced by new adult native tree species in numbers far exceeding the number of the removed specimens.
We plan 5 types of plantings in the square:
1. Trees
e.g. linden, hornbeam, mountain ash, Swedish whitebeam, bird cherry, field maple, Norway maple, black pine, apple, Japanese cherry.
2 Shrubs
The vast majority of shrubs will be fruiting species, such as snowberry, alpine currant, European euonymus, mock-orange, wild rose, hawthorn, shiny cotoneaster, hazel, blackberry, elderberry, viburnum, cherry laurel, periwinkle.
3. Perennials
ornamental perennial ground cover, the vast majority of native species forming naturalistic green carpets: ground elder, male fern, ground-ivy, foxglove, geranium, alchemilla, astilbe and others.
On the more exposed sites, the ecotone zone will comprise species such as the leopard plant, tansy, lychnis chalcedonica, oxeye daisy, holly grasshopper, St. John's wort, yarrow, mallow and greater burdock.
4. Vegetation in the square
Vegetation in the square will comprise native annual and perennial plants, commonly occurring in wastelands, abandoned urban plots, urban grasslands, roadsides, railway embankments and brownfields. The plants are well-known and widely and completely undeservedly perceived as weeds. These are beautiful, resistant and pioneering plants, with exceptional adaptability and small requirements; we want to them to help build the character of the square. The composition of this community will be based on species such as thyme, greater knapweed, bird’s-foot trefoil, common agrimony, black mulein, field scabious, sage verticillatum, blueweed, betony, common chicory, feverfew, bird vetch, yarrow, brown knapweed, St. John's wort, great mullein, yellow chamomile, evening primrose - a few species, soapwort, field poppy, plantain, knot-grass, musk mallo and many others.
5. Grasslands
The lawn will be divided into zones covered by a durable mixture of recreational grasslands and the marginal zone with many species of dicots.
The existing fence will be replaced by an openwork fence with a similar form. In some places outside the fence, seats will be installed.
Benches in the square will have variable depth to make them as comfortable as possible. Furniture can be moved, allowing for their flexible arrangement, which can be either linear or consitute ‘archipelagos’, depending on the needs and creativity of users. Additional equipment will include a set of portable folding chairs and chairs, allowing the spontaneous arrangement by the users of the square. Cyclists are particularly welcome in the Nowy Teatr – they can park at the large bicycle parking space. We will also encourage our guests to use public transportation.

